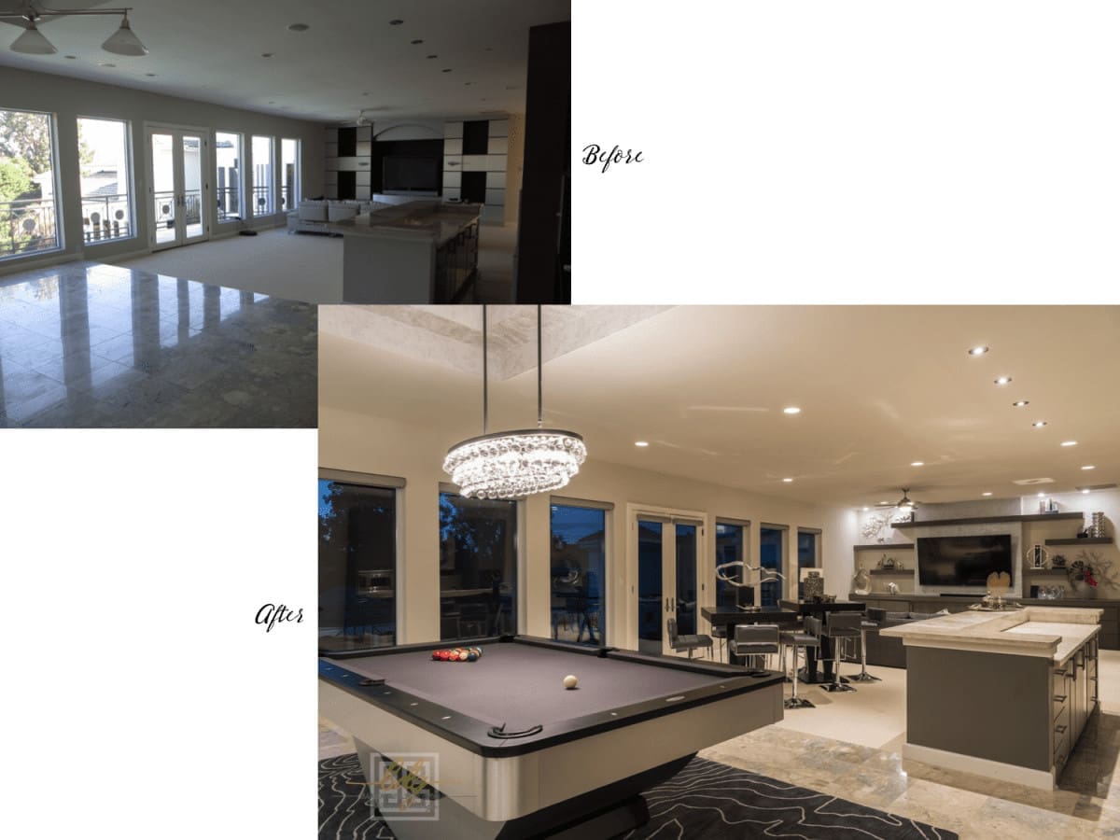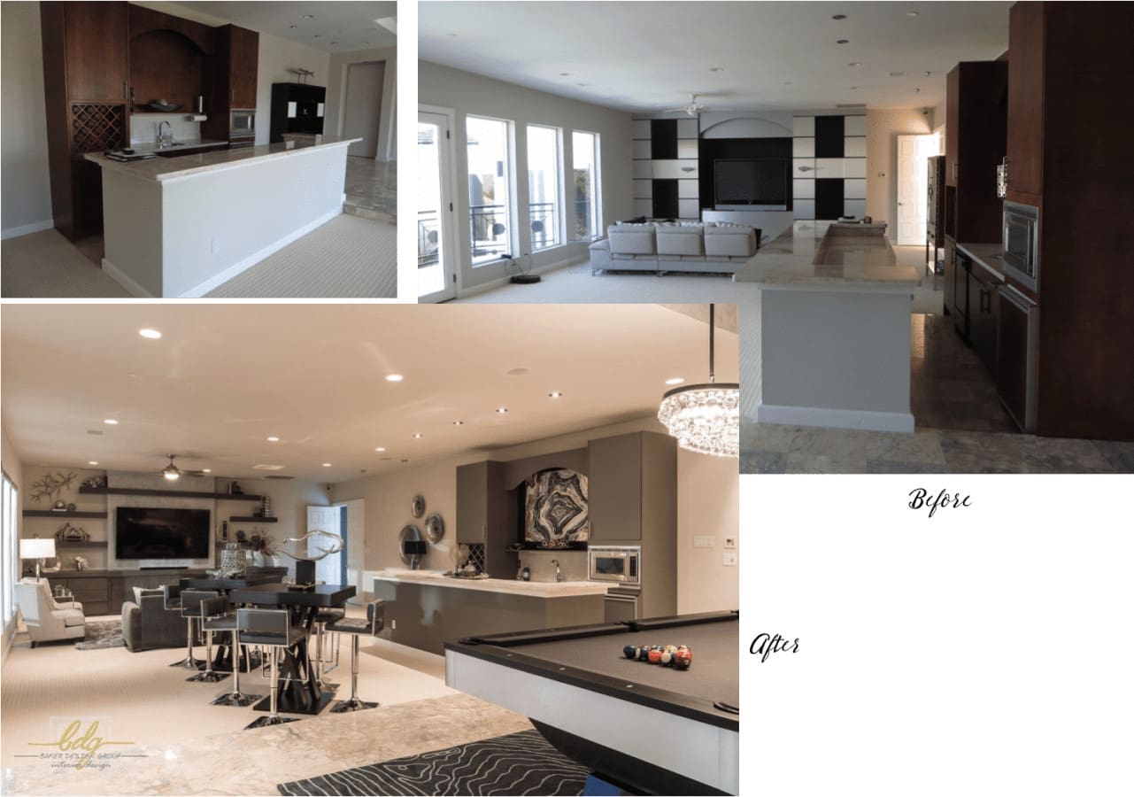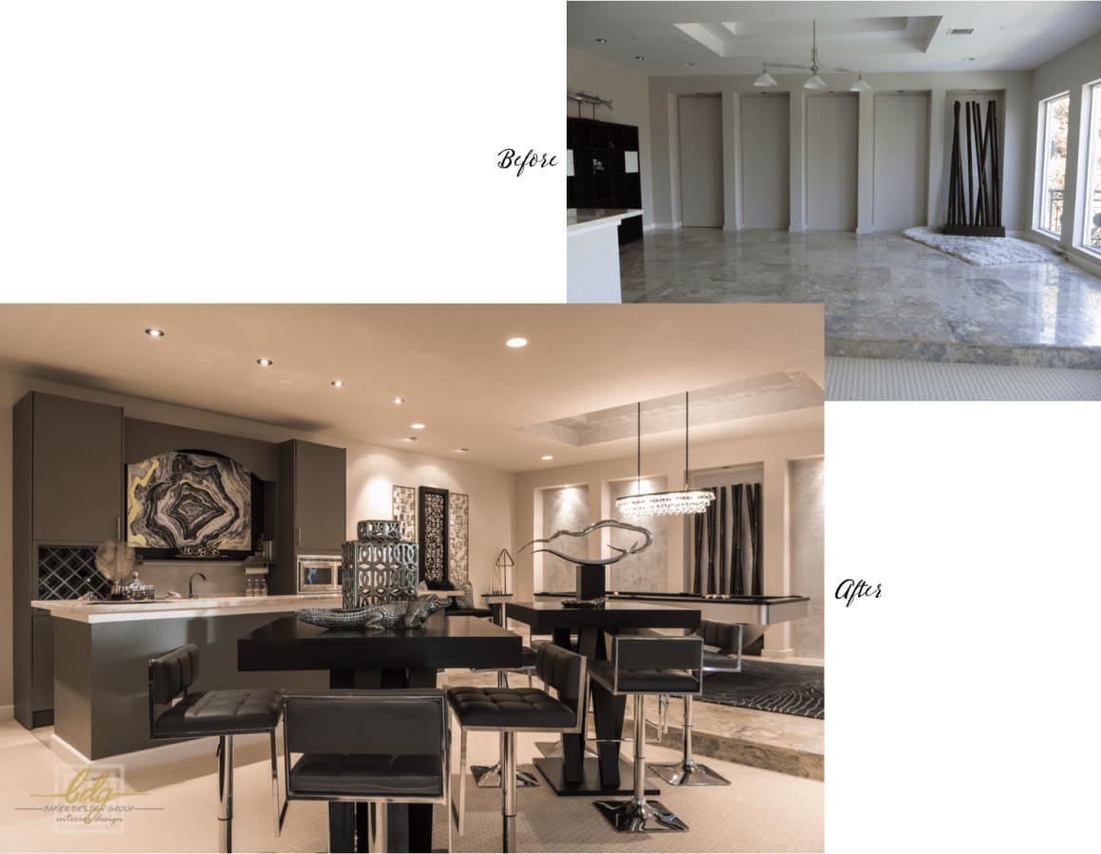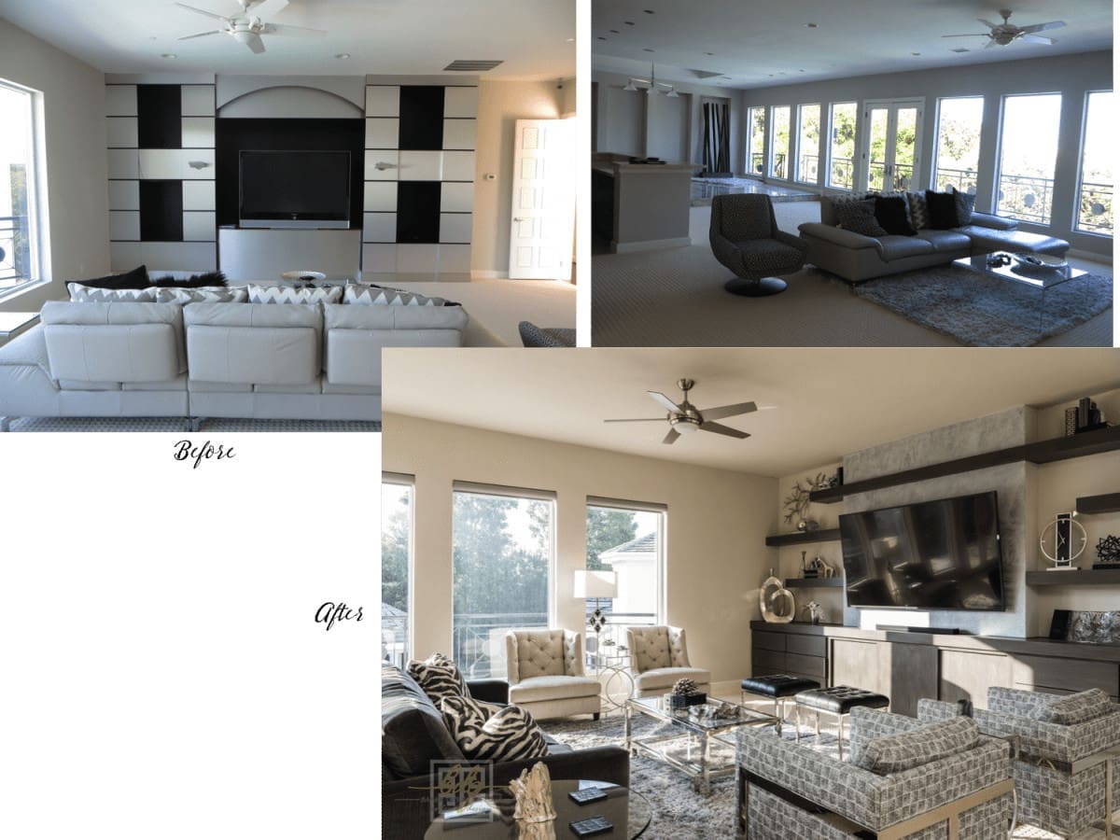With the football season approaching, this bachelor couldn’t keep the fumbles rolling in his large game room. One end zone was stuck in the 90’s dying for an upgraded entertainment wall, while the other was an unplayed field ready to host some pool-sharks.
Today, we’re featuring the dramatic transformation of an entertainment game room, from “lacking to luxurious.”
A masculine design palette, designed by the BDG Dallas interior Designers, sets the grounds with a wash of grays, blacks, and silvers across the space; while strong moments of chrome metal, shag texture, leather and custom luster giraffe paint finishes bring striking structures and textures.
Upping the ante, a custom design pool table draws the eye back, where light dances from a glass ball chandelier and that custom lustered wall and ceiling paint treatment. With stainless steel base met by black and gray framing, this Pool Shark Haven welcomes no flags on the play and it’s not a shame to be benched on the black velvet waiting spot.


Gray paint updates the old cabinets while a caviar black sets off a statement with this well designed art piece. Black, gold, and silver barware accessorizes and brings design to the space across to game tables and barstools where more modern lines cross under sleek dark wood with chrome framed gray leather stools.

Challenges and Solutions: The Bar area needed a facelift but wasn’t a budget priority so painting the cabinets and setting off the art with a dark caviar paint allowed for a totally new look. Keeping the flooring and counters also posed the need to work well with a mix of warm and cool very light neutrals.

Challenges and Interior Design Solutions: The sun pours in the bank of windows so we did motorized shades to allow for easy adjustment while entertaining, The center area between pool table and main seating area needed to flow well but offer more entertainment space so we decided bar top seating for flexible sit/stand eating and gaming would be the best solution and easy transition between the two ends of the space.
Challenges and Interior Design Solutions: We demo’d the old 90’s style wall of entertainment unit to find multiple layers of three to six foot deep cubbies as well as water damage from a previous roof leak. This called for repair and alterations to framing forward the new wall to be able to enclose and have a more streamline wall to work off for the new entertainment area. We designed the base to hide equipment with minimum access needed to keep a clean look and the shelves to serve mainly for decorative interest.


Linear motifs in chrome chair and cocktail table frames from the cozy lounge area echo in floating wood shelves ebbing through the center TV bump-out. Even a striated gray paint finish matches the built-ins as more metallic linear details dash the yard lines from lounging to serving up a cocktail. Shield the bright sun with the automated shades and our bachelor can now welcome guests for a touchdown in entertaining.

Thank you for following along with our Transformation Tuesday! We hope you enjoyed the Before and Afters, as well as design tips you hopefully picked up along the way. Contact us today if you would like our Dallas interior designers to transform your space to “Change the Way You Live and Work!”








