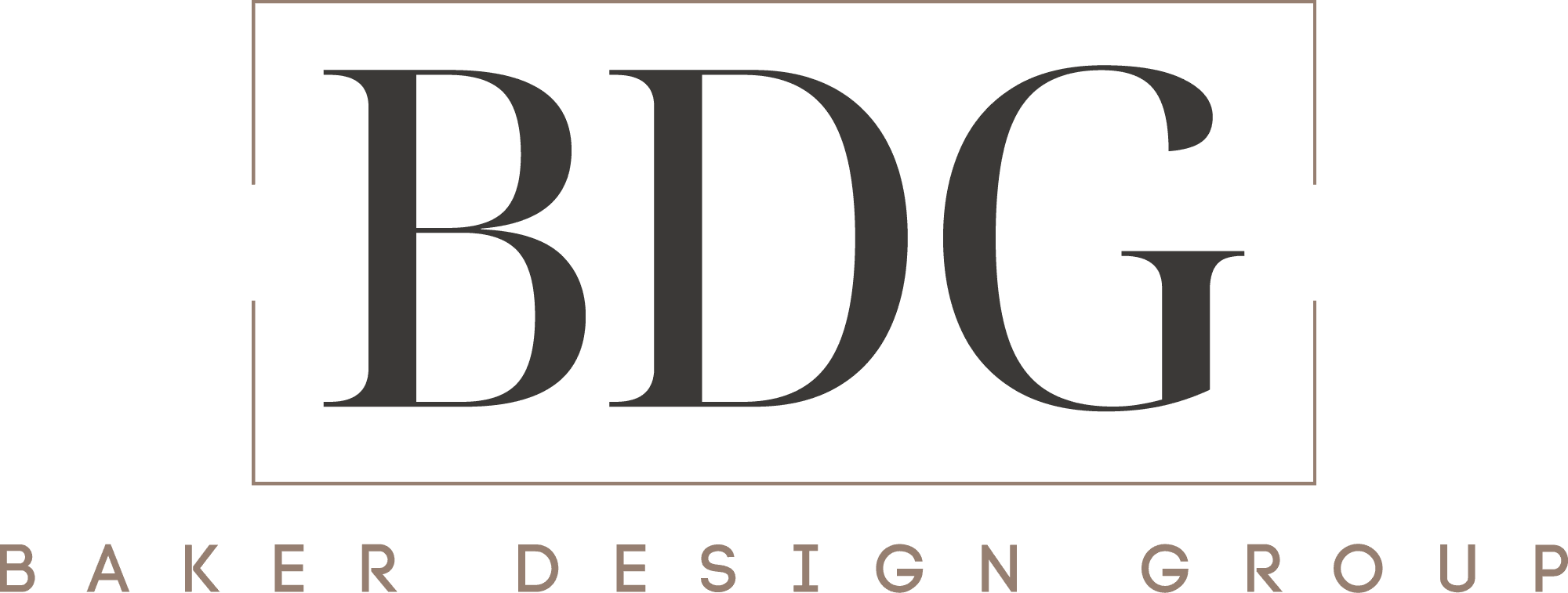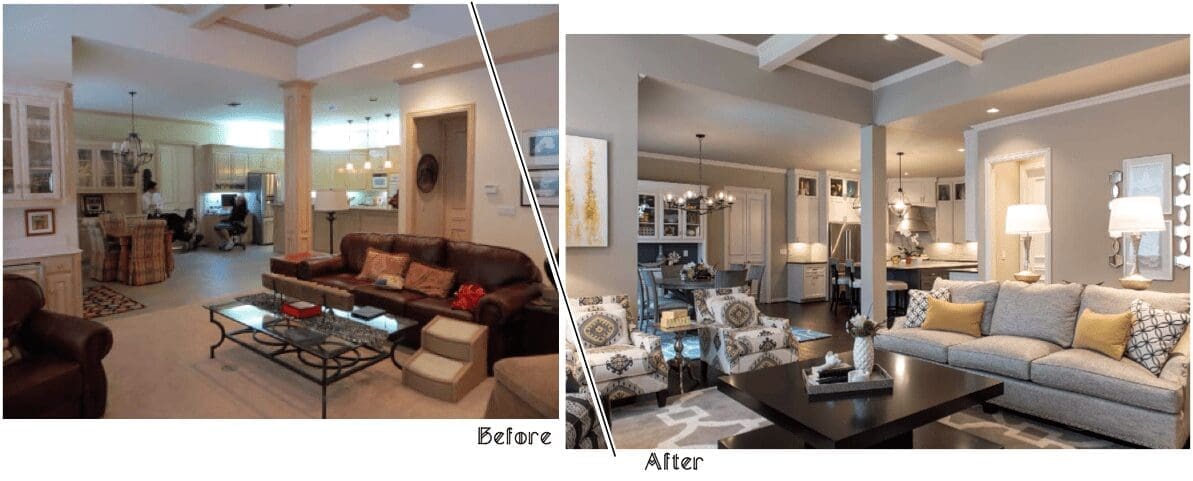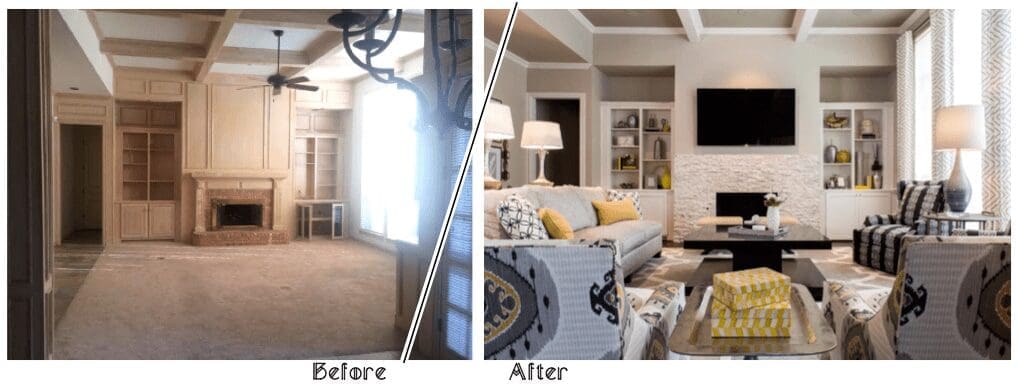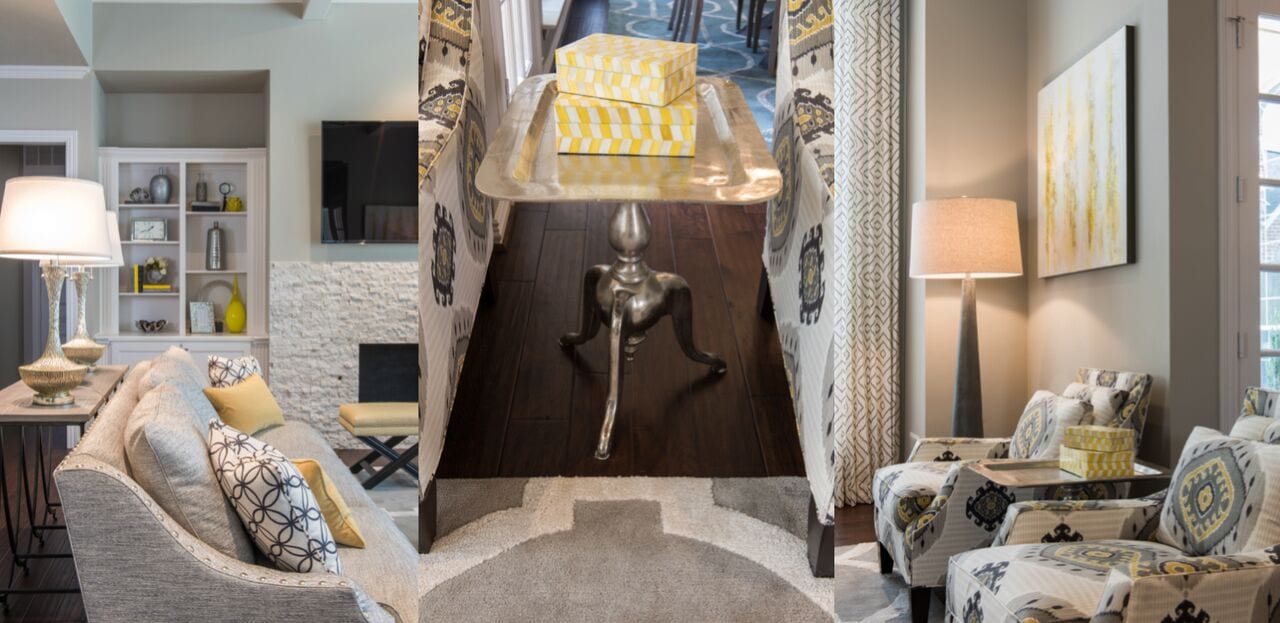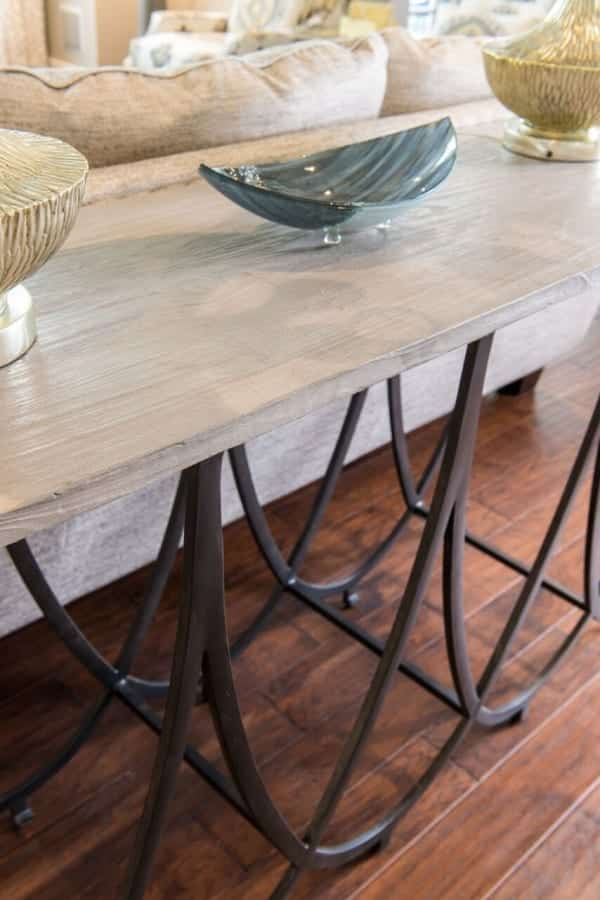Modern city vibes accompanied this family on their move out to the suburbs. This open floorplan needed a design facelift, from removing wall paneling and dated fireplace surround to stripping out too many flooring types for a rich continuous dark wood floor.
With fresh taupe-gray paint on the walls and crisp white cabinetry, the stage is set for grays, both deep and soft, to mix with white and a pop of vibrant yellow.
Bold geometric patterns run down family-friendly swivel chairs, across flexible seating ottomans and sofa throw pillows, while large-scale statement Ikat fabric brings the entire color palette to fruition through accent lounge seating. Nickel and silver-leaf sparkle around the room in lighting, art, and accessories, punctuated by black iron and gray concrete in a console table and floor lamp to truly bring the urban feel to life without compromising a luxe dallas designer finish.
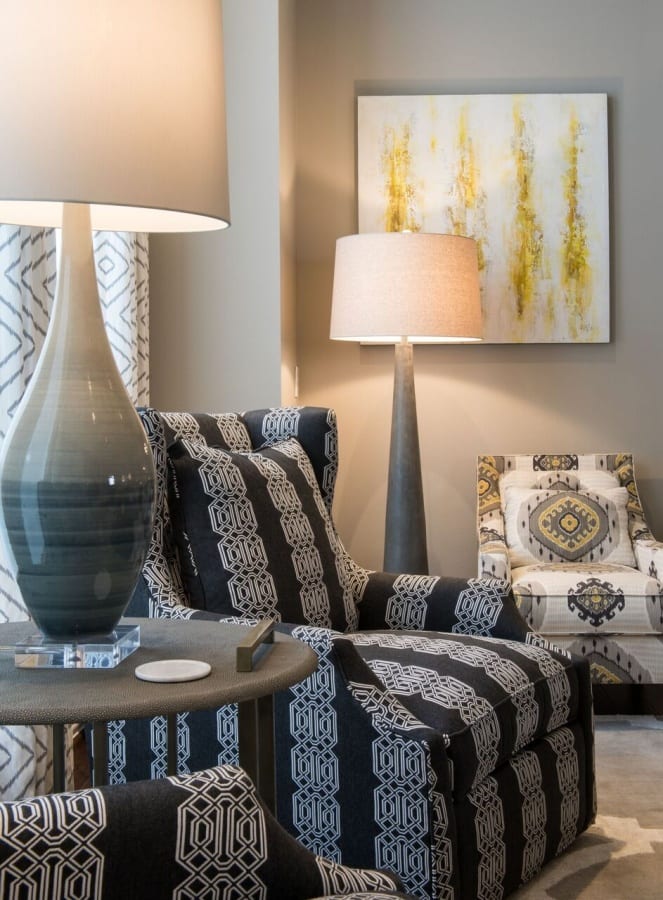
Our Client/ Designer Goals for this Transformation:
1. Design a modern finish that was still congruent with the architecture and style of the bones of the house
2. Create a family friendly environment that is both tough and comfortable
3. Bring in enough seating for when the larger extended family visits
4. Use a smaller budget on the family room to accommodate the remodel aspects
5. Make intentional useful sense of a large open space
… It is so important to know what your goals are when embarking on an interior design project of your own. Our Dallas interior designers can help you define your goals by listening to your wants/ needs/ and dreams and seeing your space.

The color palette provides a modern base while the spunk of this young family comes to life through the pops of yellow. Some pretreated Sunbrella fabrics are used to bring the outdoor durability into the indoors for young boys. Flexible seating is brought in through ottomans while an oversized sofa offers plenty of seating along with 4 additional club chairs.
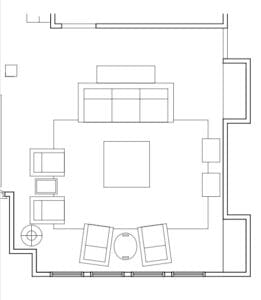
So how did we go from before to after?
We had a few challenges, like:
1. Working with an odd shape space and a column in the middle of an open “great room”
2. Getting rid of and patching out an existing wet bar in the corner
3. Staying on a budget while still bringing larger scale elements to fill the room properly.
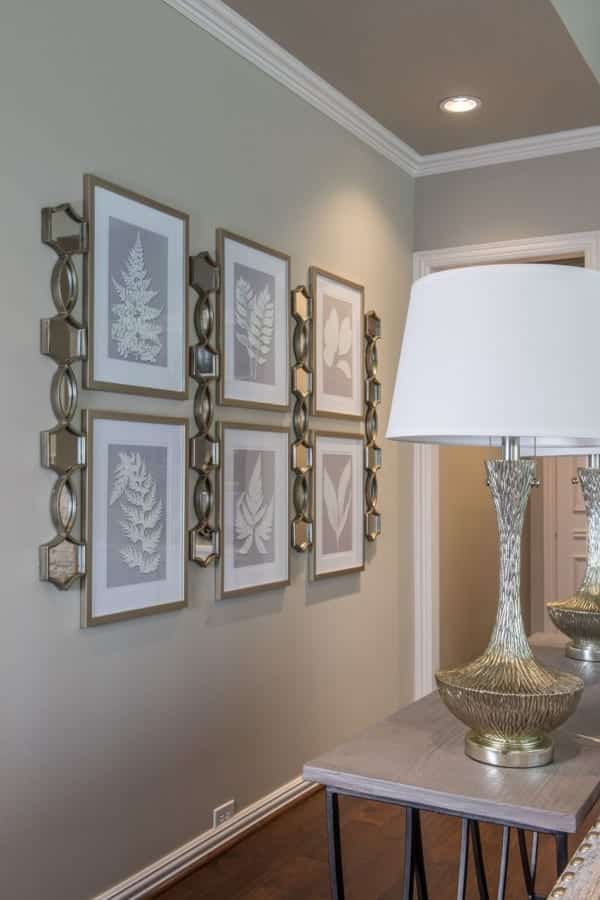
Fresh taupe-gray paint on the walls and crisp white cabinetry set the stage for the full spectrum of grays to mix with white and a pop of vibrant yellow. Bold geometric patterns and bolder finishes, like black iron and gray concrete, contrast with soft upholstery, glam nickel accents, and waterfall of draperies.
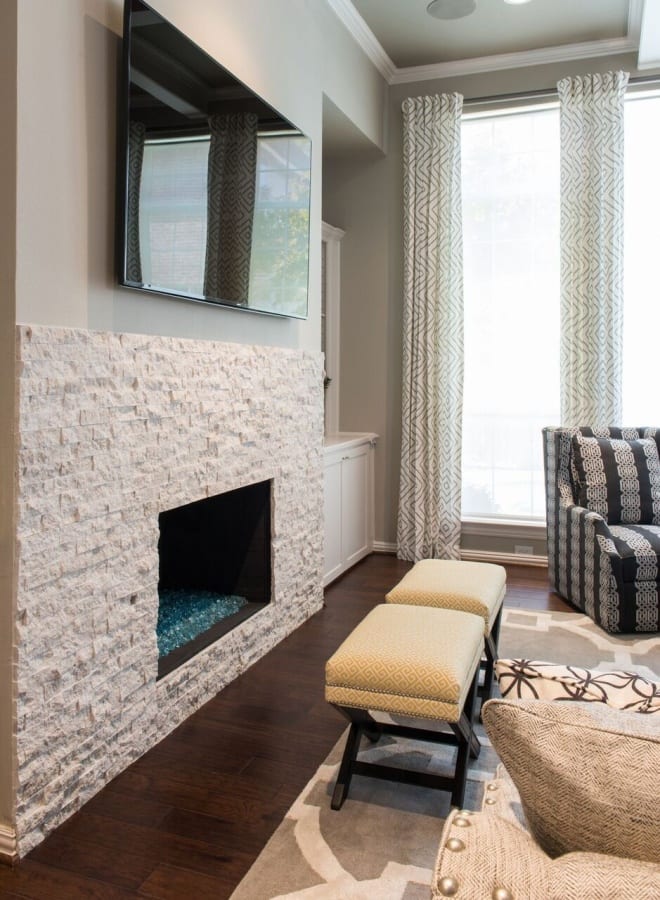
The window panels are stationary for pure design aesthetic while soft functional shades are brought in to allow some divide from the pool scene in the backyard.
Thank you for following along with our Transformation Tuesday! We hope you enjoyed the Before and Afters, as well as design tips you hopefully picked up along the way. Contact us today if you would like our dallas interior designers to transform your space to “Change the Way You Live and Work!”
