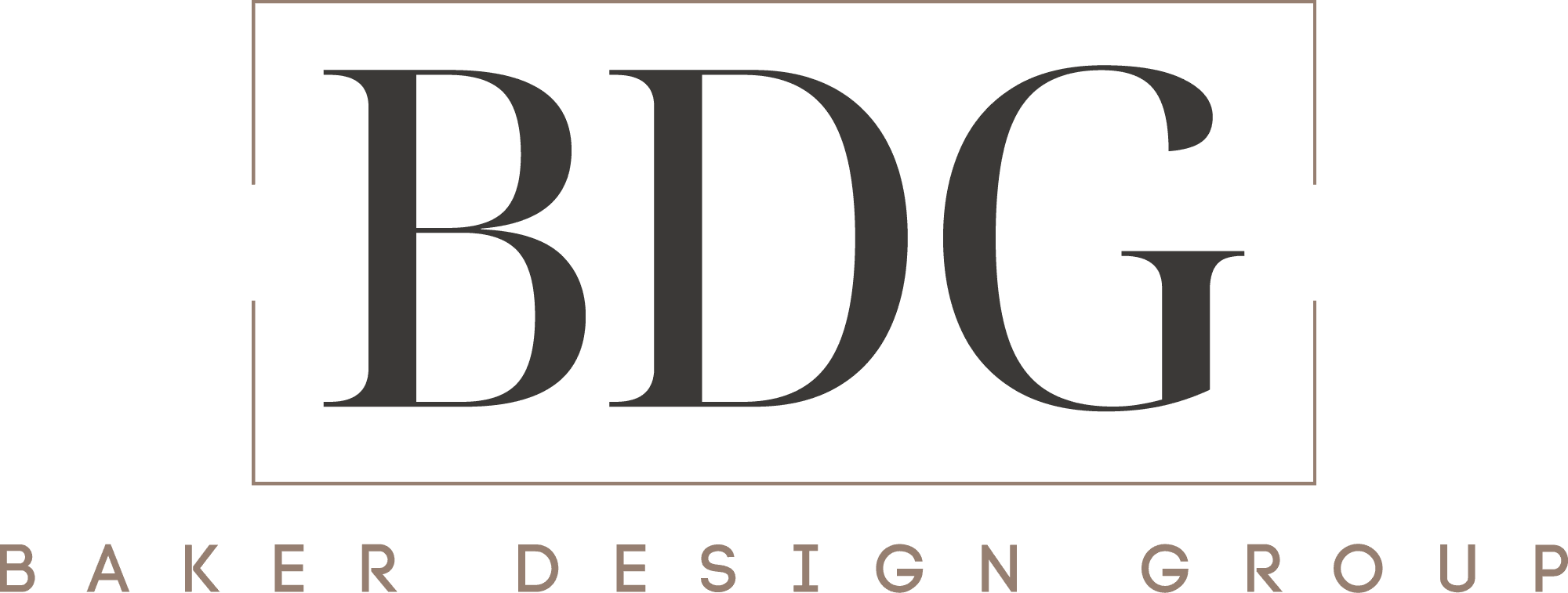Dallas + Beyond
Baker Design Group is an award-winning commercial interior design team that creates world-class interiors for commercial spaces that eloquently reflect your organization through form and function. Did you know your corporate interior is your branding tool? Our team is highly educated and forward thinking to blend the image of your organization or facility into a final design with a harmonized work environment. Our skilled commercial interior designers can support your project to determine interior function, space requirements and organizational relationships. Baker Design Group incorporates this information early in the process to ensure smooth-end results.
As a full service commercial interior design firm located in Dallas, we offer comprehensive services tailored to meet your business needs. From the initial design presentation to the final installation, we oversee every detail to ensure your space embodies your brand identity and promotes productivity. Our approach guarantees that every component, from sophisticated office desks and supportive seating to inviting lounge areas and practical storage solutions, is selected with the highest standards in mind. We source durable, high-performance commercial-grade products designed to withstand daily use while enhancing the overall aesthetic of your space. Every piece is meticulously chosen and seamlessly integrated, ensuring that your design not only looks impeccable but also supports the functionality and productivity of your business environment.
Full Service Interior Design
- Corporate Design Plans
- Architectural Design
- Brand Integration
- 3D Renderings
- Commercial Grade Furnishings & Decor
- Commercial Grade Flooring
- Commercial Renovations
- Commercial Grade Fabric Selections
- Re-design & Space Utilization
- Site Reviews
- Project Management
- Procurement, Receiving, and Cataloging
Unlocking the extraordinary in every space.
Ready to transform your space into a luxury design sanctuary?
Now is the time to turn your design dreams into a reality. Let’s journey together!
